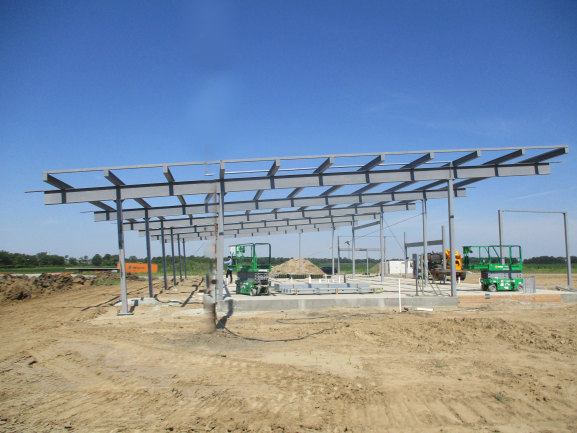
Legacy Logistics
The building consists of an exposed steel structure and freestanding screen walls. Slanted steel columns and cantilevered beams are used to form large roof overhangs at the front and rear of the building which creates an additional 2,200 ft² of covered patio areas.
Location: West Memphis, AR
Architect: PKM Architects
Sq. Footage: 4,960 ft²



