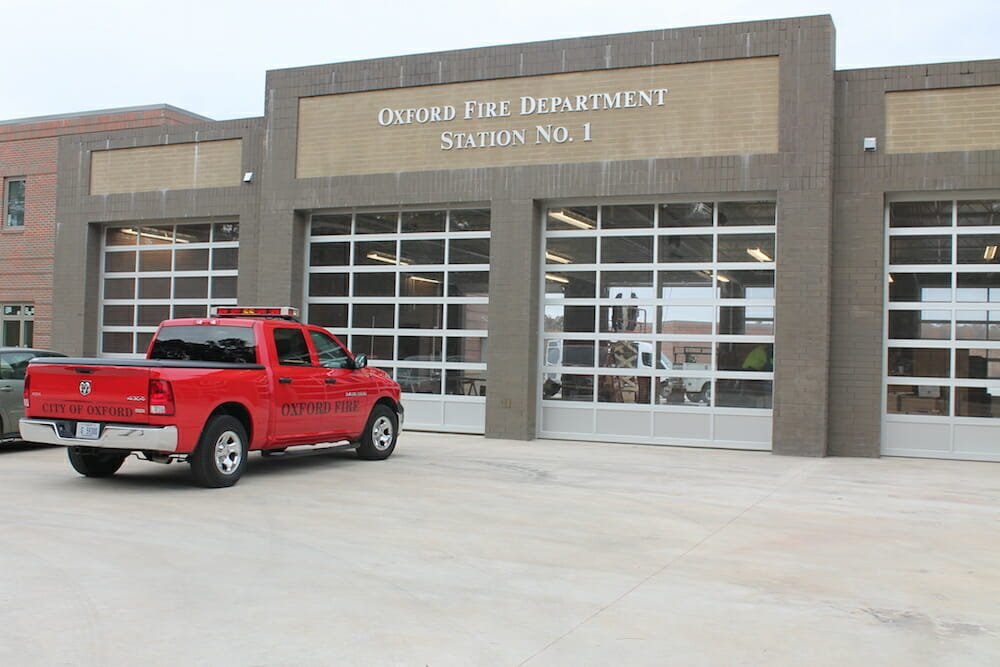
Oxford Fire Station
A concrete foundation was utilized to support insulated concrete form walls, a hollow-core precast concrete 2nd floor, and structural insulated panels for the roof. The hi-bay engine room was constructed with concrete masonry unit walls and a steel bar joist roof structure.
Location: Oxford, MS
Architect: Howorth & Associates




