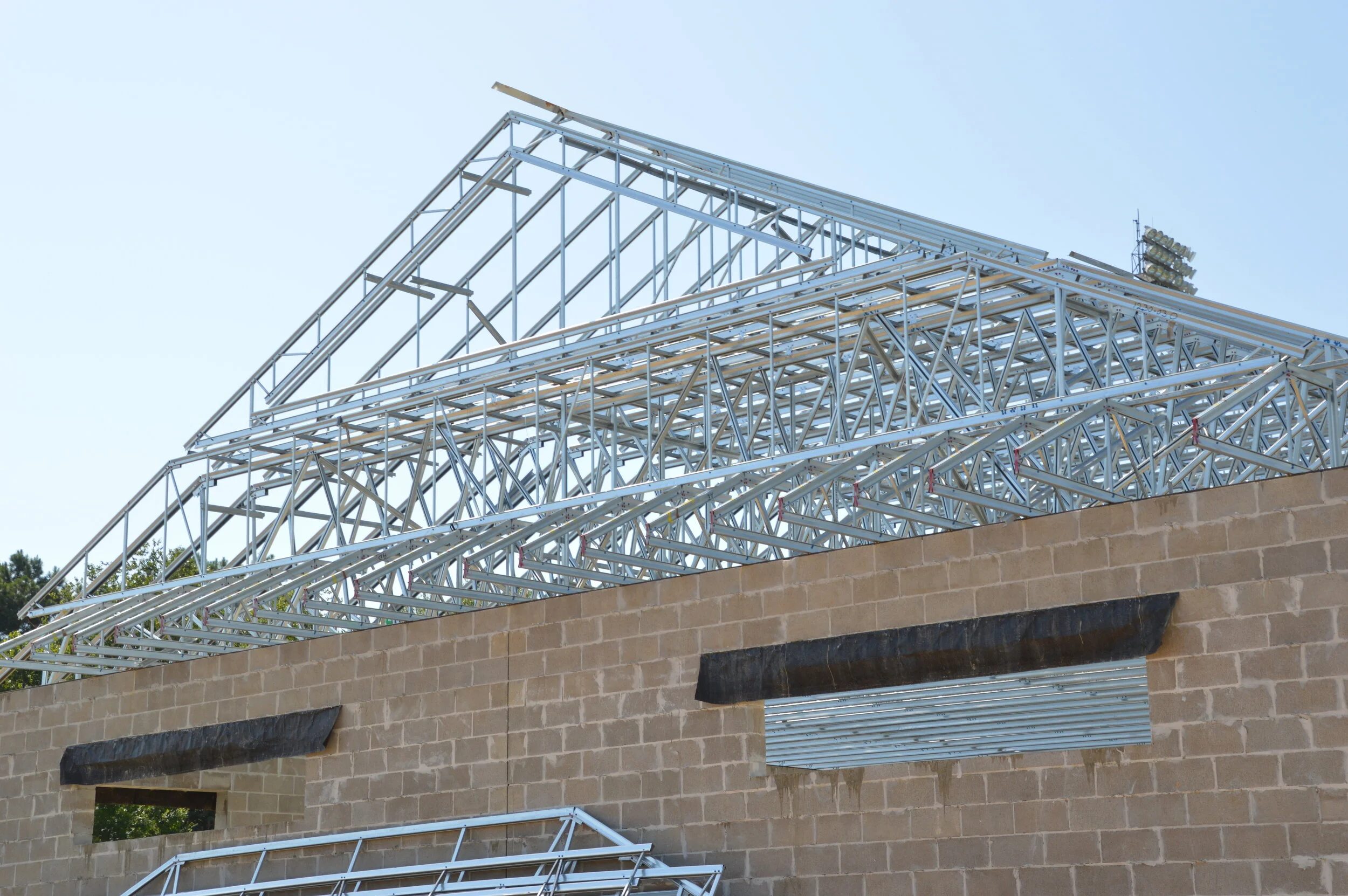
NWCC Football Fieldhouse
A CMU structure with shallow concrete foundations and pre-engineered light gauge metal trusses was utilized for this project. The building also features steel frames at the main entrances and entry to the visitor dressing areas.
Location: Senatobia, MS
Architect: AERC Architecture
Sq. Footage: 24,000 ft²




