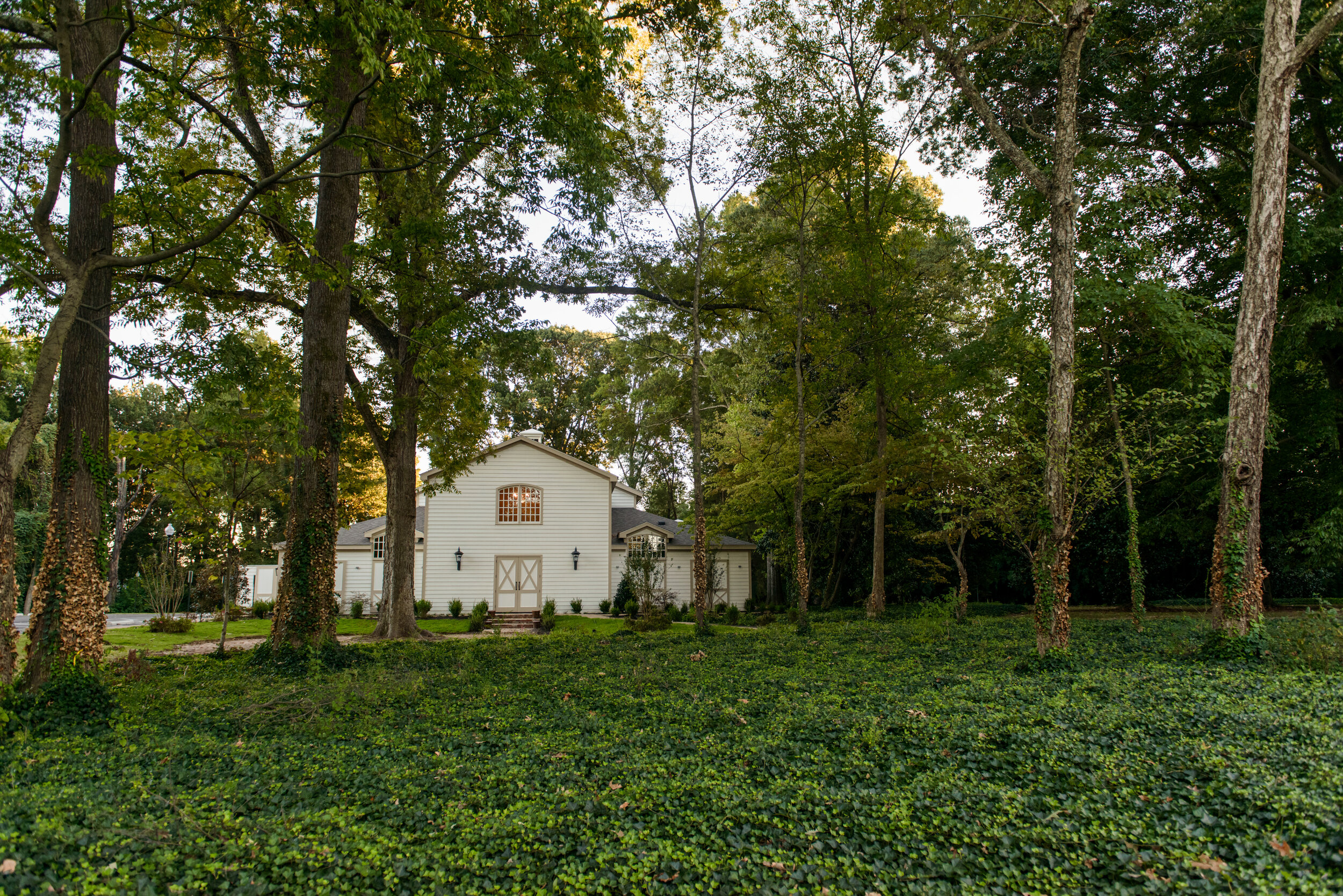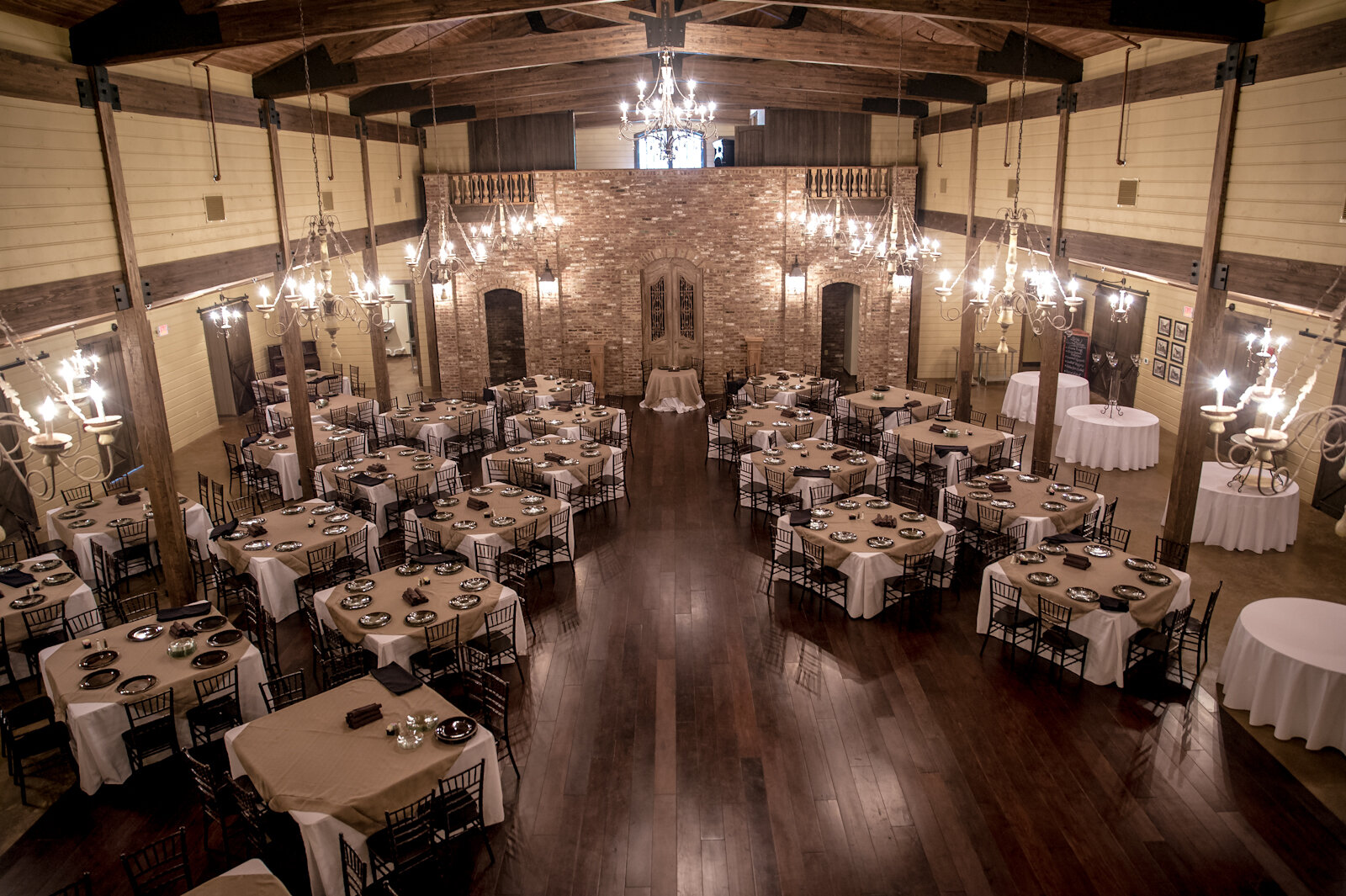
The Stables at Cedar Hall
This two-story multifunctional building consist of an exposed Glulam structure with a shallow concrete foundation was utilized for this project. This building is commonly used for weddings and receptions.
Location: Bartlett, TN
Architect: Ross Witt, PLLC
Sq. Footage: 9,712 ft²









