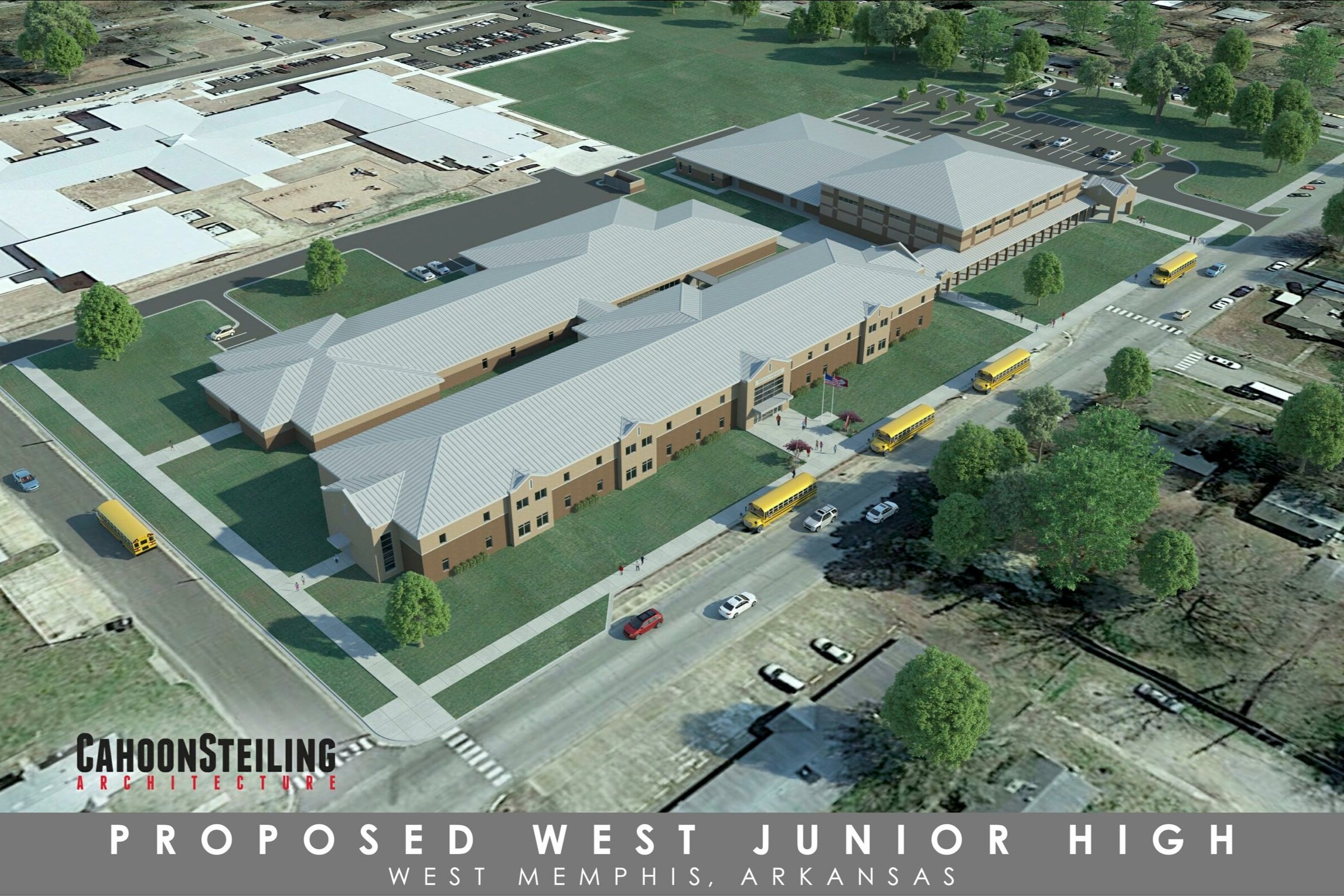
West Jr. High School
The structures utilized a combination of steel special moment frames, load-bearing masonry shear walls, and shallow concrete foundations. The structure also contained a masonry and concrete hardened safe area.
Location: West Memphis, AR
Architect: Cahoon Steiling Architecture
Sq. Footage: 112,000 ft²



