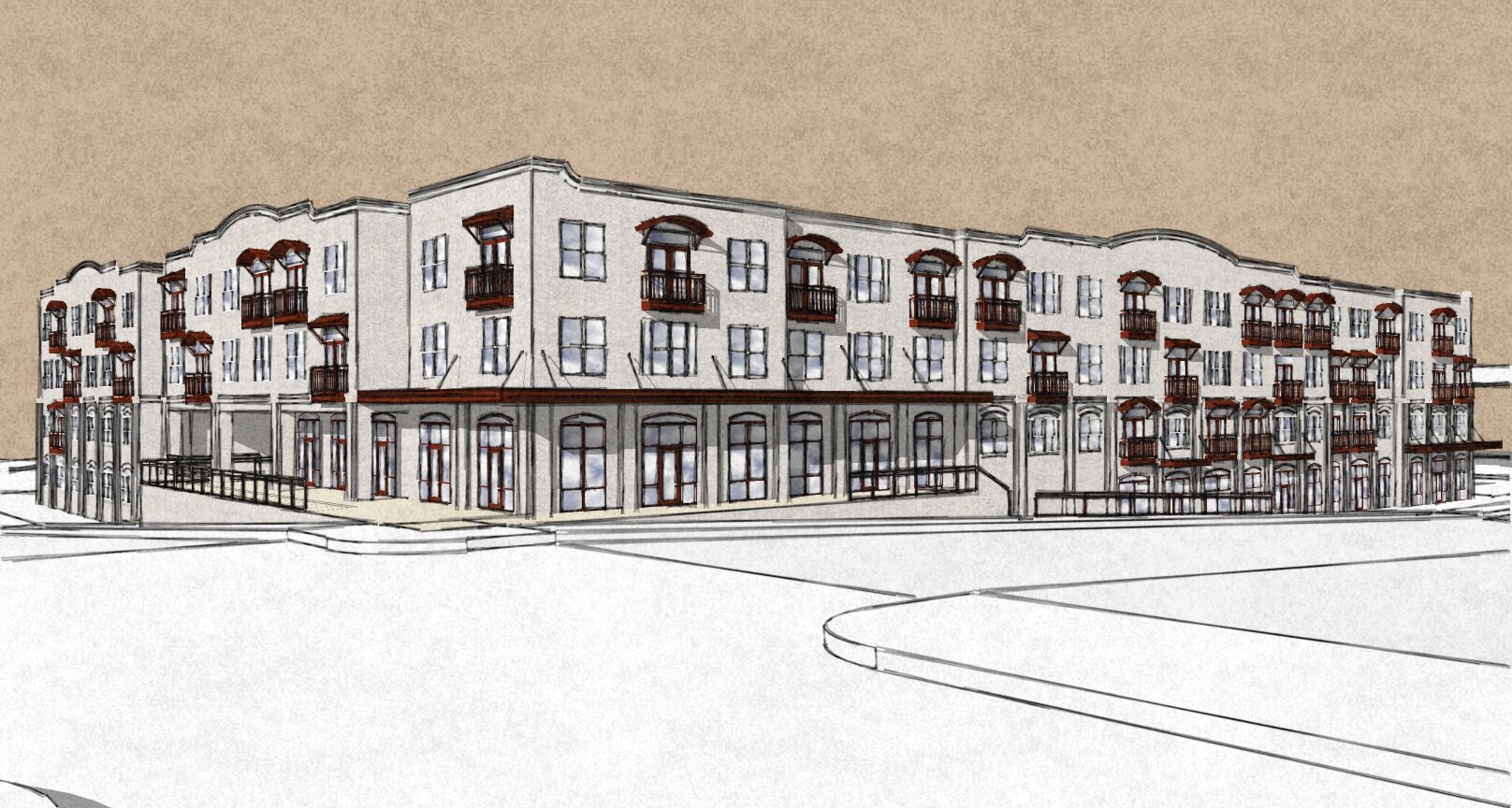
Hillman Commons
Structural steel, hollow core concrete, masonry, and wood were used for the structure that was supported by a concrete foundation. The project consisted of areas for residential and retail near an urban college campus.
Location: Clinton, MS
Architect: Develop Design Studio
Sq. Footage: 120,000 ft²



