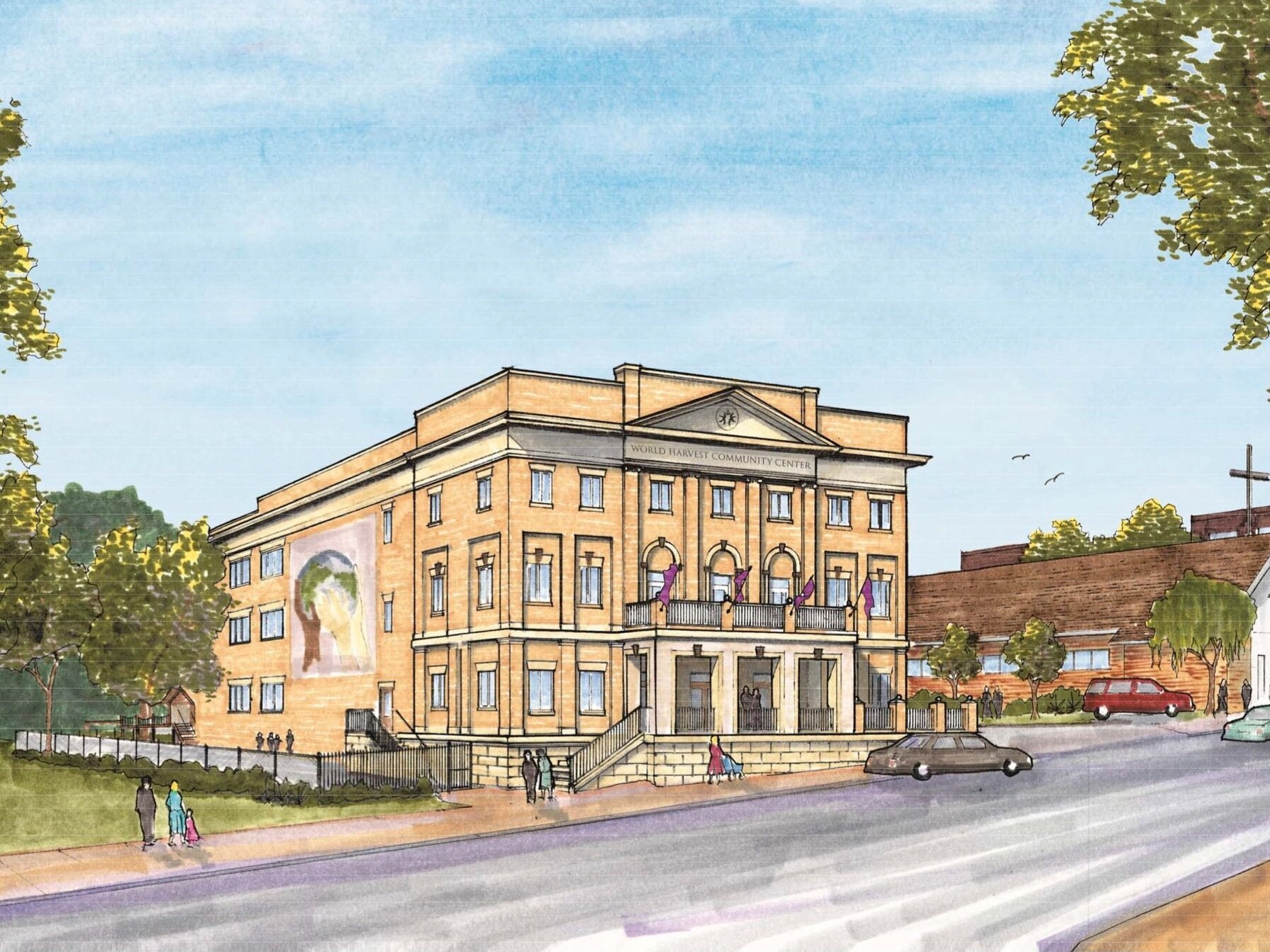
World Harvest Community Church
A steel structure consisting of a combination of steel welded moment frames and diagonal steel tube braces was utilized for this 3-story multi-purpose project. The first floor features multiple assembly areas including a multi-purpose area with two forward folding basketball goals. The second floor consists of offices and classrooms, and the third floor was constructed for future expansion.
Location: Brooklyn, NY
Architect: Hord Architects
Sq. Footage: 24,000 ft²



